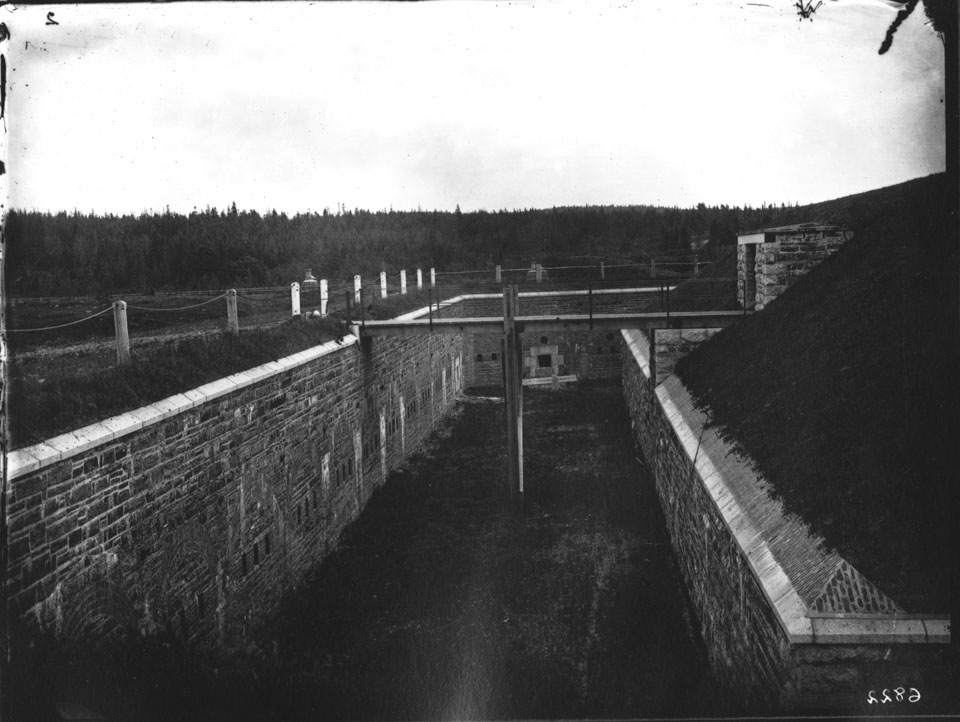Nova Scotia Archives
The Royal Engineers in Halifax
Fort Clarence
Piers note: No. 2. Fort Clarence: North Ditch (1870), showing Counterscarp with loopholes of musketry-gallery, outer end of Drawbridge, outbuildings, and old Barracks or Officers' Quarters (now gone) in distance; 1870. Looking North-northeast from rampart over North end of Casemate battery. Showing Drawbridge, scarp and loopholed Counterscarp, with port of enfilading gun beyond. Looking Northeast. Fort Clarence: North Ditch, showing Drawbridge, Escarp (to right) and Counterscarp with loopholes of musketry-gallery (to left), and embrasure of enfilading gun in distance; 'ironstone' masonry with granite and brick coping; 1870. Looking Northeast from rampart over North end of Casemate battery.
Date.: ca. 1870
Reference: Royal Engineers Nova Scotia Archives number 6822 (Piers 2)

